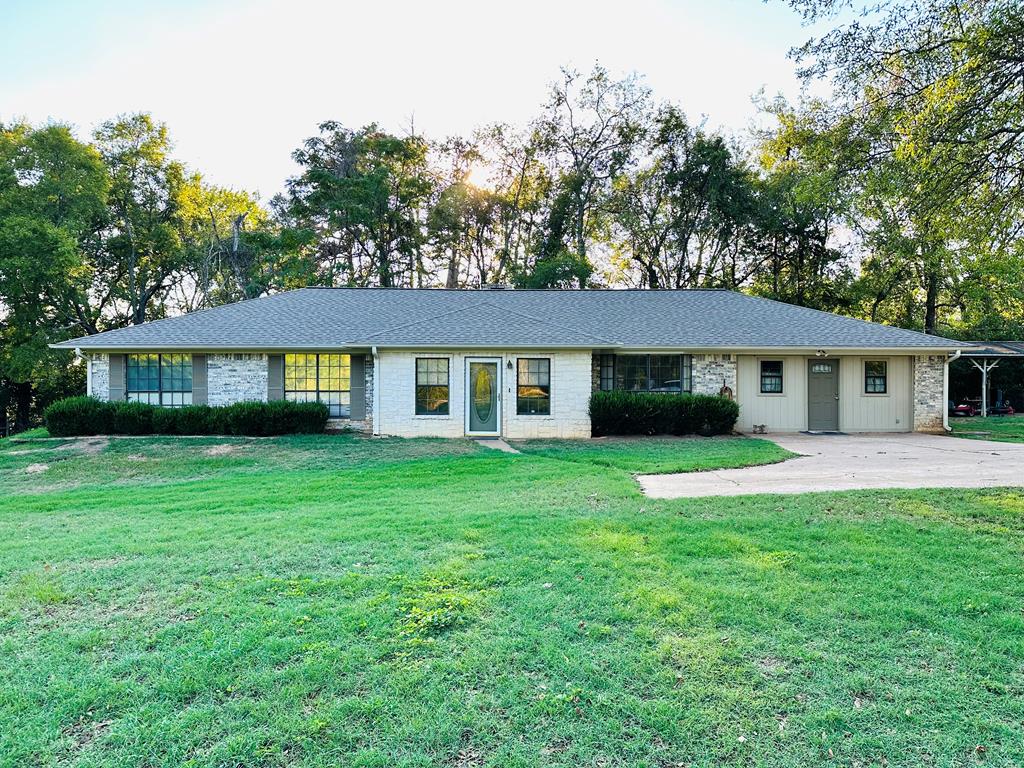Year: 1980's
Bedrooms: 4
Full baths: 3
Half bath: 0
Square Ft.: 2219
Style: Single family
Garage/Carport: 1 Carport Detached, Extra Storage
Indoor Features: Breakfast Area, Dryer Connection-Electric, Walk-in Closet, Water Heater-Electric
Outdoor Features: N/A
Living Room: Yes
Dining Room: Combo area
Game Room: No
Office: No
Utility room: Inside
Substructure: Slab
Roof: Composition
Exterior: Brick
Fireplace: Wood
Flooring: Carpet, Laminate, Tile
Electric Company: Deep East Texas Electric Co-Op
A/C: Central
Heat: Central
Sewer: Septic System
Directions: Travel North on HWY 259, into Central Heights. Make a left on FM 698 (right before CH Elementary school), property will be on your left - sign in yard
Welcome to this charming four-bedroom, three-bathroom home nestled on 1.33 acres in the heart of the Central Heights. Showcasing over 2200 sq ft of intimate living space, this residence seamlessly blends comfort with nostalgic charm. As you step inside, you'll immediately appreciate the quaint entryway, perfect for a small gathering room or coffee and rocking chairs. The home's classic features have been thoughtfully preserved, adding character and a homey vibe. The expansive back bedroom has a full bath and lovely vanity area, perfect for that preteen girl in your family. Plenty of storage area providing ample space for your belongings. Whether you're relaxing in the well-appointed bedrooms, enjoying meals in the family-friendly kitchen, or taking in the peaceful outdoor space, this home offers a unique blend of comfort, convenience, and nostalgia. It features a 16x10 shop on a slab, a boat/carport area, and plenty of room to add a pool or basketball arena to....call today!!
Bedrooms: 4
Full baths: 3
Half bath: 0
Square Ft.: 2219
Style: Single family
Garage/Carport: 1 Carport Detached, Extra Storage
Indoor Features: Breakfast Area, Dryer Connection-Electric, Walk-in Closet, Water Heater-Electric
Outdoor Features: N/A
Living Room: Yes
Dining Room: Combo area
Game Room: No
Office: No
Utility room: Inside
Substructure: Slab
Roof: Composition
Exterior: Brick
Fireplace: Wood
Flooring: Carpet, Laminate, Tile
Electric Company: Deep East Texas Electric Co-Op
A/C: Central
Heat: Central
Sewer: Septic System
Directions: Travel North on HWY 259, into Central Heights. Make a left on FM 698 (right before CH Elementary school), property will be on your left - sign in yard
Welcome to this charming four-bedroom, three-bathroom home nestled on 1.33 acres in the heart of the Central Heights. Showcasing over 2200 sq ft of intimate living space, this residence seamlessly blends comfort with nostalgic charm. As you step inside, you'll immediately appreciate the quaint entryway, perfect for a small gathering room or coffee and rocking chairs. The home's classic features have been thoughtfully preserved, adding character and a homey vibe. The expansive back bedroom has a full bath and lovely vanity area, perfect for that preteen girl in your family. Plenty of storage area providing ample space for your belongings. Whether you're relaxing in the well-appointed bedrooms, enjoying meals in the family-friendly kitchen, or taking in the peaceful outdoor space, this home offers a unique blend of comfort, convenience, and nostalgia. It features a 16x10 shop on a slab, a boat/carport area, and plenty of room to add a pool or basketball arena to....call today!!































