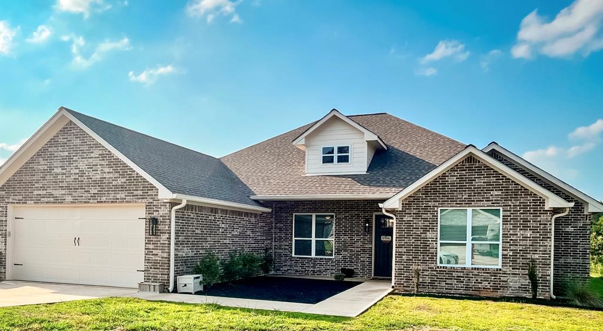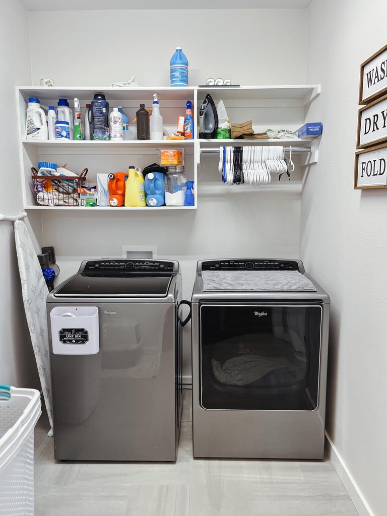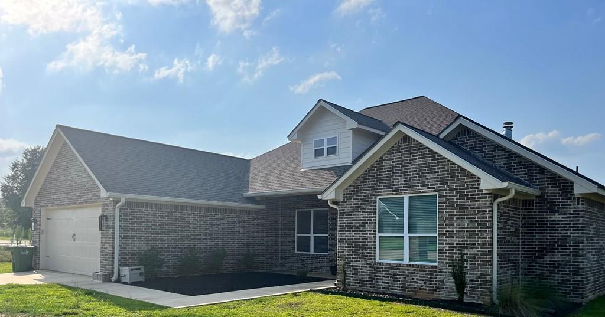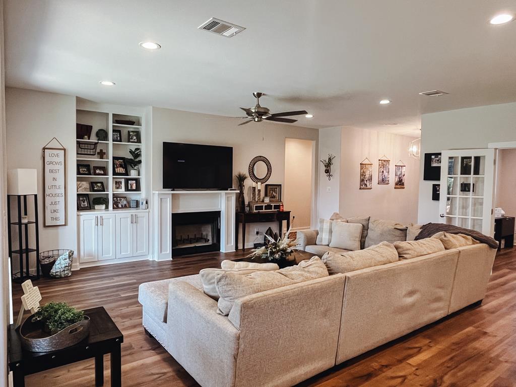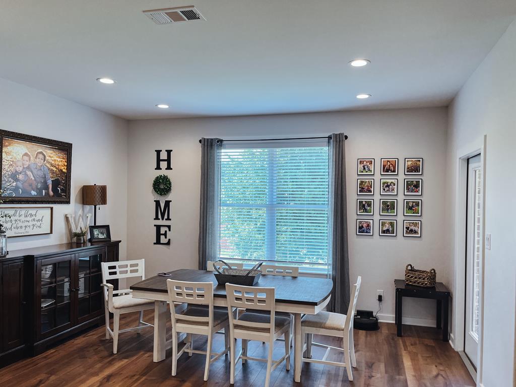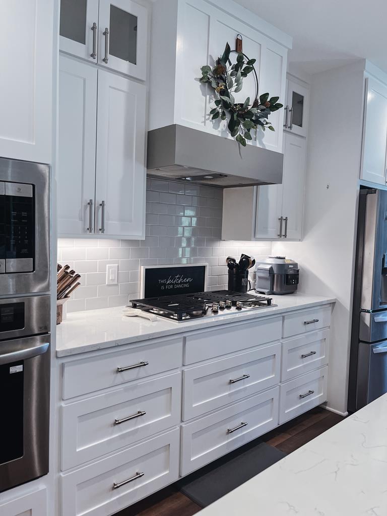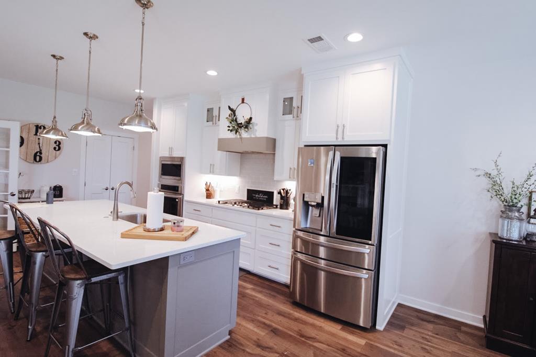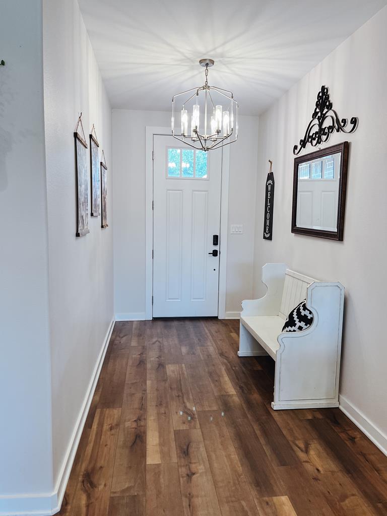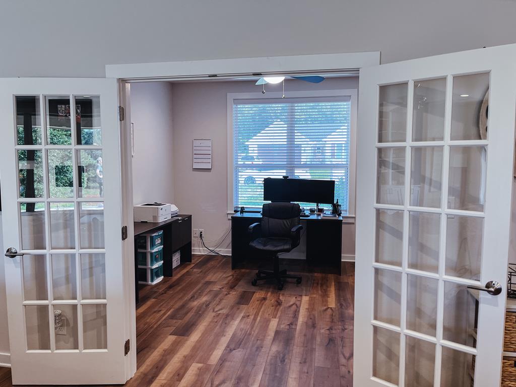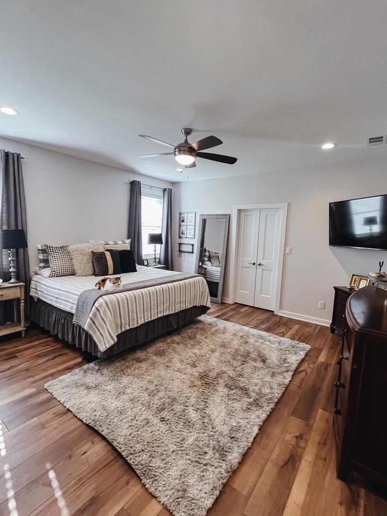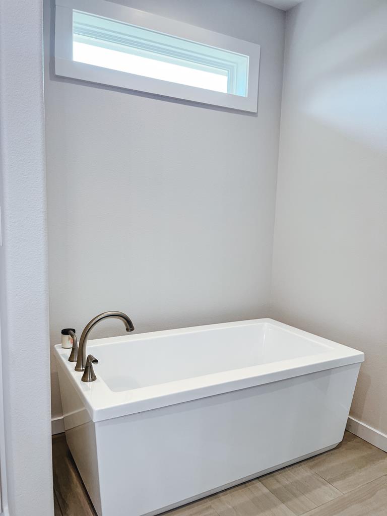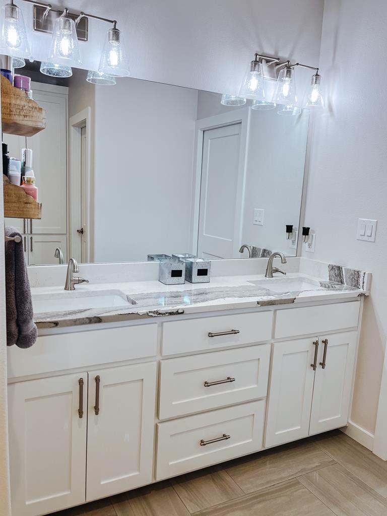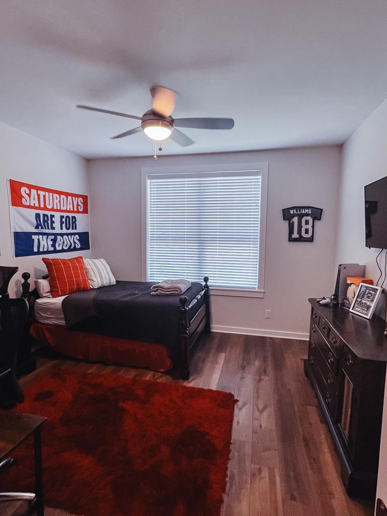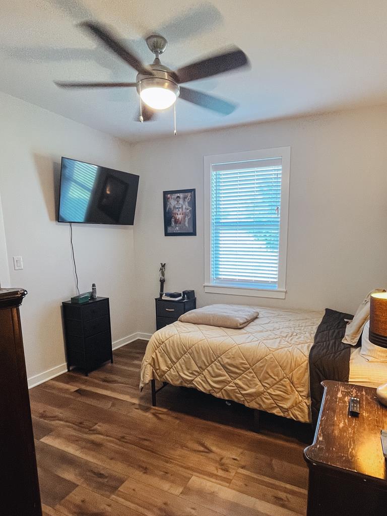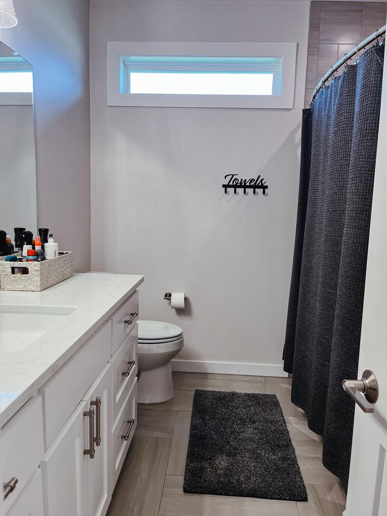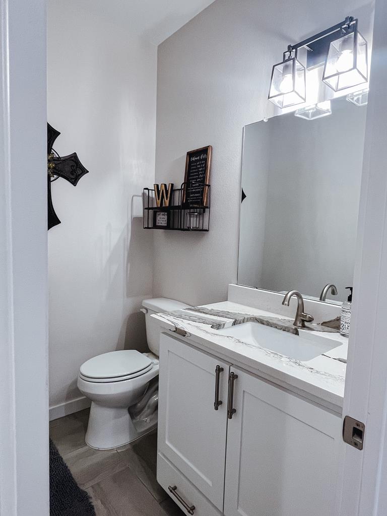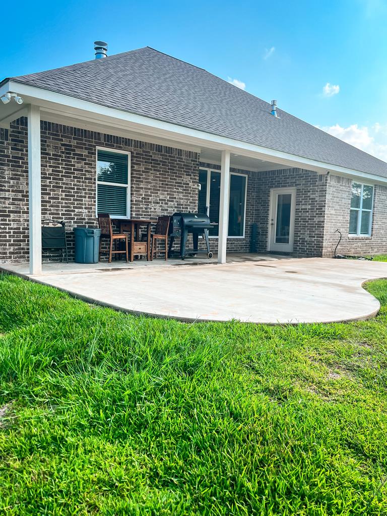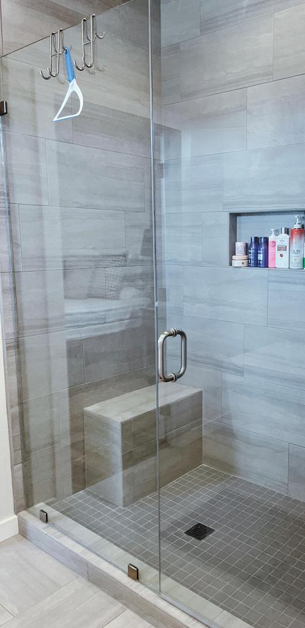Year: 2020
Bedrooms: 4
Full baths: 2
Half bath: 1
Square Ft.: 2586
Style: Single family
Garage/Carport: 2 car garage attached
Indoor Features: Breakfast Area, Built-in Bookcase, Cable TV Available, Walk-in Closet, Walk-in Pantry, Water Heater-Gas
Outdoor Features: N/A
Living Room: Yes
Dining Room: Combo area
Game Room: N/A
Office: Yes
Utility room: Inside
Substructure: Slab
Roof: Composition
Exterior: Brick
Fireplace: Gas logs
Flooring: Tile, Vinyl
Electric Company: Deep East Texas Electric Co-op
A/C: Central
Heat: Central
Sewer: Public Sewer
This gorgeous nearly brand new home is in the very desirable Spring Creek Estates (phase 3), and it is EVERYTHING. Start your mornings by having coffee and watching the deer roam in your backyard. This floor plan features a breathtaking master suite with a 15x15 walk-in closet, spacious bathroom with a free-standing tub, a walk-in shower, direct access to the utility room. A handy half bath directly inside from garage entry, split floor plan with 3 large sized bedrooms and full bathroom on the other side. The boastful living area is an open concept style, a stunning 9'x3' in-sink island, gas cooktop, tons of cabinets, tall ceilings, & generous windows make this home top-notch! The office/study area is a dynamic bonus that gives you the option to work from home, have a playroom, movie room, or even a man cave. And to complete it all; an oversized back patio to view those gorgeous East Texas sunsets.
Directions: Deed Restrictions/HOA Info/Sellers Disclosure are loaded in MLS - no survey. Please msg listing agent for showing requests.
Documents on File: Deed Restrictions, Other
Bedrooms: 4
Full baths: 2
Half bath: 1
Square Ft.: 2586
Style: Single family
Garage/Carport: 2 car garage attached
Indoor Features: Breakfast Area, Built-in Bookcase, Cable TV Available, Walk-in Closet, Walk-in Pantry, Water Heater-Gas
Outdoor Features: N/A
Living Room: Yes
Dining Room: Combo area
Game Room: N/A
Office: Yes
Utility room: Inside
Substructure: Slab
Roof: Composition
Exterior: Brick
Fireplace: Gas logs
Flooring: Tile, Vinyl
Electric Company: Deep East Texas Electric Co-op
A/C: Central
Heat: Central
Sewer: Public Sewer
This gorgeous nearly brand new home is in the very desirable Spring Creek Estates (phase 3), and it is EVERYTHING. Start your mornings by having coffee and watching the deer roam in your backyard. This floor plan features a breathtaking master suite with a 15x15 walk-in closet, spacious bathroom with a free-standing tub, a walk-in shower, direct access to the utility room. A handy half bath directly inside from garage entry, split floor plan with 3 large sized bedrooms and full bathroom on the other side. The boastful living area is an open concept style, a stunning 9'x3' in-sink island, gas cooktop, tons of cabinets, tall ceilings, & generous windows make this home top-notch! The office/study area is a dynamic bonus that gives you the option to work from home, have a playroom, movie room, or even a man cave. And to complete it all; an oversized back patio to view those gorgeous East Texas sunsets.
Directions: Deed Restrictions/HOA Info/Sellers Disclosure are loaded in MLS - no survey. Please msg listing agent for showing requests.
Documents on File: Deed Restrictions, Other

