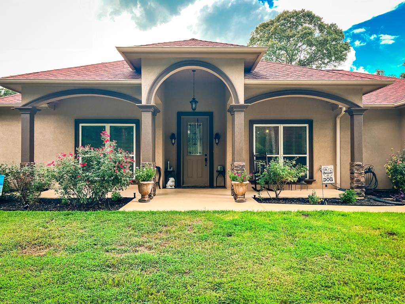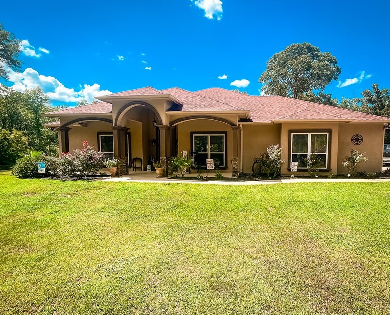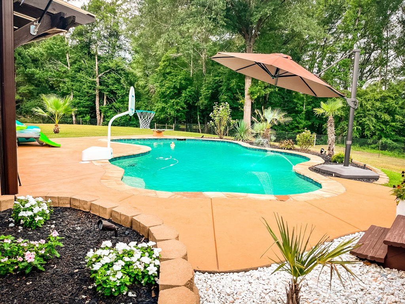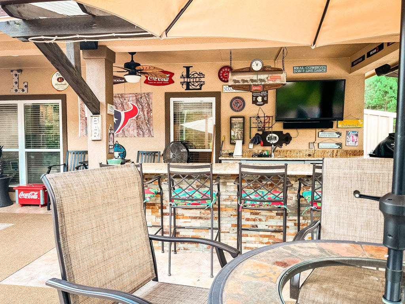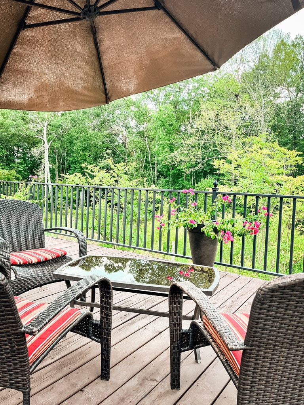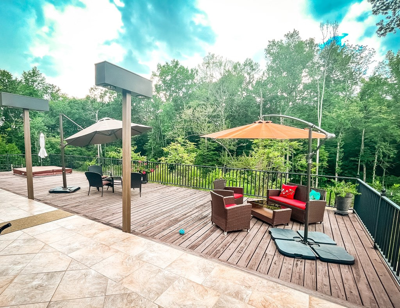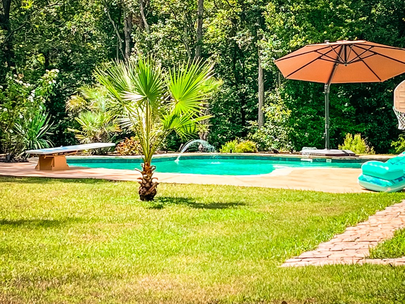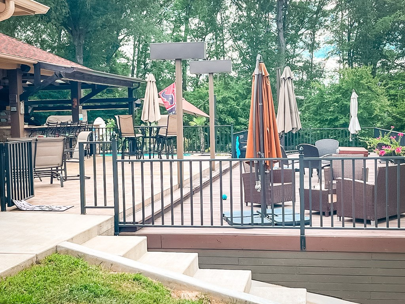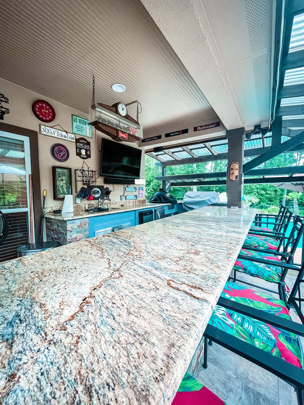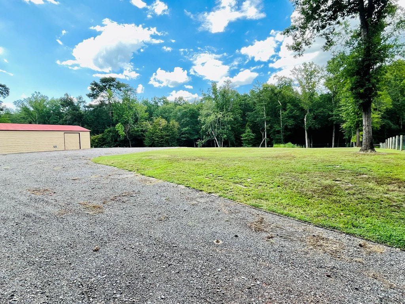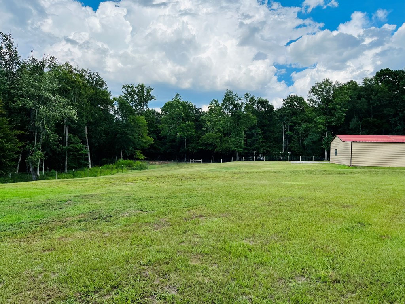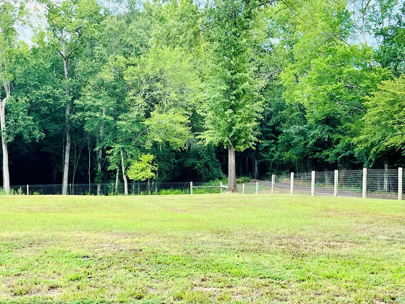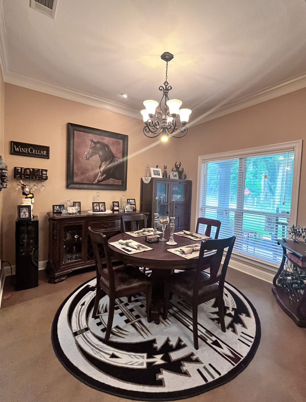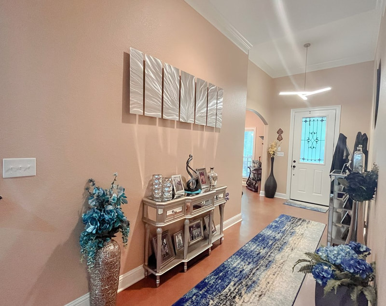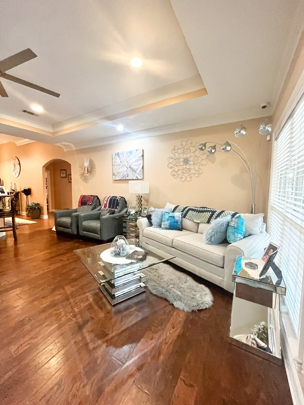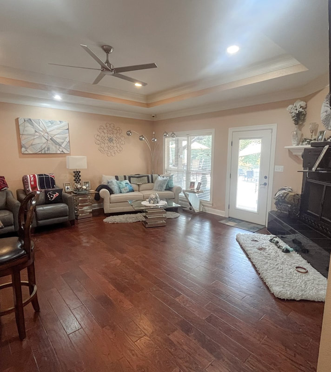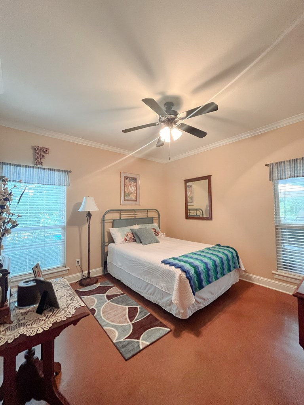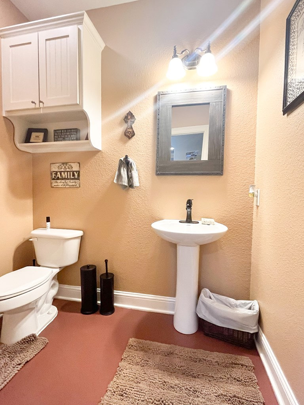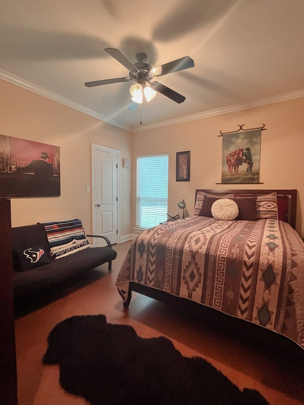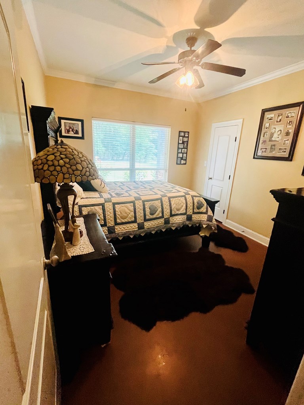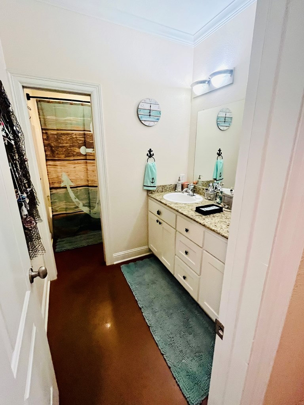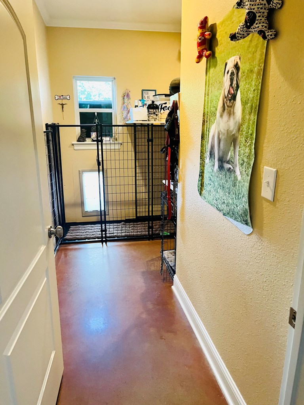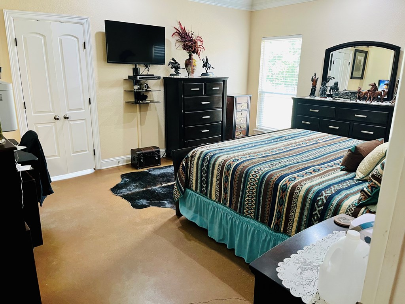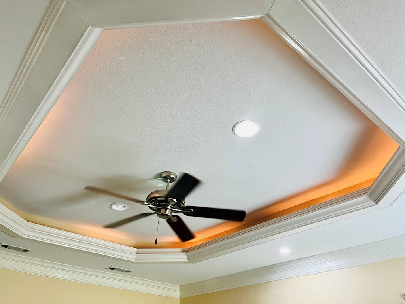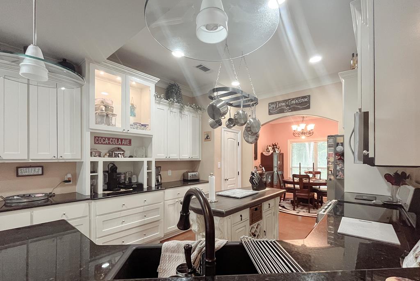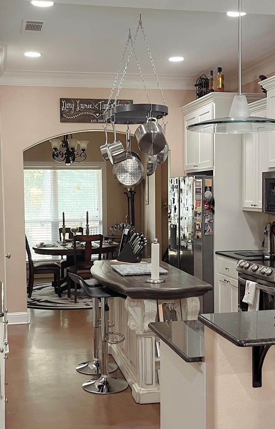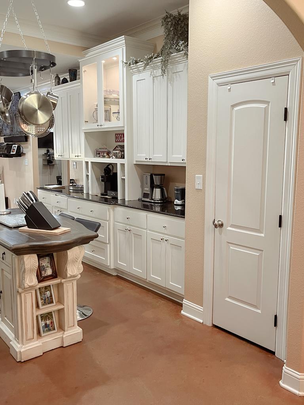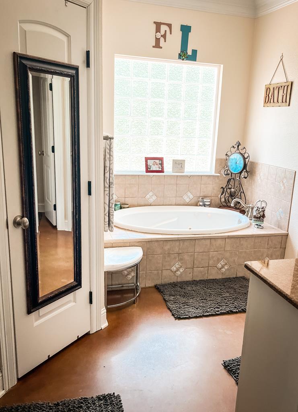Year: 2008
Bedrooms: 4
Full baths: 2
Half bath: 1
Square Ft.: 2427
Style: Single family
Garage/Carport: 2 Car Garage Attached
Indoor Features: Dryer Connection-Electric, Walk-in Closet, Water Heater-Electric, Whirlpool.
Outdoor Features: Deck, Inground Pool, Patio, Porch.
Living Room: Yes
Dining Room: Formal
Game Room: N/A
Office: No
Utility room: Inside
Substructure: Slab
Roof: Composition
Exterior: Stucco
Fireplace: Wood
Flooring: Wood
Electric Company: Deep East TX Electric Co-op
A/C: Central
Heat: Central
Sewer: Septic System
CHISD! 4 Spacious Bedrooms, 2 1/2 Baths, large two-car garage, all on over 5 acres! Inside, a kitchen dream w/brand new LG stove with double oven, brand new Cafe' dishwasher with 3rd shelf. This modern & meticulous interior will leave you speechless! Outside, a beautifully landscaped crushed asphalt circle drive, approx 3 acres completely fenced, w/ 2 gates leading to the back woods, that has a stream! Inground sprinkler system for 3 interior acres, to maintain this manicured yard. A shop with storage unit, open area for lawn equip., electric & outlets, set up for an RV, plenty of security lighting also! Patios galore; back concrete deck boasts 2,000 sq ft of an outdoor kitchen area/bar, undertone ice maker, fridge, grills, stainless steel drawers & cabinets, granite counter with bar seating poolside! Pergola, outdoor sound system, accent lights throughout to make your entertaining easy! Built-in hot tub, iron fencing & gates! Msg me about the glam setup for your fur-family members!
Directions: Coming from Nac, travel HWY 259 North, out to Central Heights. Approx 10 miles, make a left on CR 914; dead ends into CR 915, make a right. Home will be on your left, before wooden bridge, sign in the yard, circle driveway. Coming from Mt Enterprise, make a right on CR 915, house will be on your right, immediately after the wooden bridge.
Bedrooms: 4
Full baths: 2
Half bath: 1
Square Ft.: 2427
Style: Single family
Garage/Carport: 2 Car Garage Attached
Indoor Features: Dryer Connection-Electric, Walk-in Closet, Water Heater-Electric, Whirlpool.
Outdoor Features: Deck, Inground Pool, Patio, Porch.
Living Room: Yes
Dining Room: Formal
Game Room: N/A
Office: No
Utility room: Inside
Substructure: Slab
Roof: Composition
Exterior: Stucco
Fireplace: Wood
Flooring: Wood
Electric Company: Deep East TX Electric Co-op
A/C: Central
Heat: Central
Sewer: Septic System
CHISD! 4 Spacious Bedrooms, 2 1/2 Baths, large two-car garage, all on over 5 acres! Inside, a kitchen dream w/brand new LG stove with double oven, brand new Cafe' dishwasher with 3rd shelf. This modern & meticulous interior will leave you speechless! Outside, a beautifully landscaped crushed asphalt circle drive, approx 3 acres completely fenced, w/ 2 gates leading to the back woods, that has a stream! Inground sprinkler system for 3 interior acres, to maintain this manicured yard. A shop with storage unit, open area for lawn equip., electric & outlets, set up for an RV, plenty of security lighting also! Patios galore; back concrete deck boasts 2,000 sq ft of an outdoor kitchen area/bar, undertone ice maker, fridge, grills, stainless steel drawers & cabinets, granite counter with bar seating poolside! Pergola, outdoor sound system, accent lights throughout to make your entertaining easy! Built-in hot tub, iron fencing & gates! Msg me about the glam setup for your fur-family members!
Directions: Coming from Nac, travel HWY 259 North, out to Central Heights. Approx 10 miles, make a left on CR 914; dead ends into CR 915, make a right. Home will be on your left, before wooden bridge, sign in the yard, circle driveway. Coming from Mt Enterprise, make a right on CR 915, house will be on your right, immediately after the wooden bridge.

