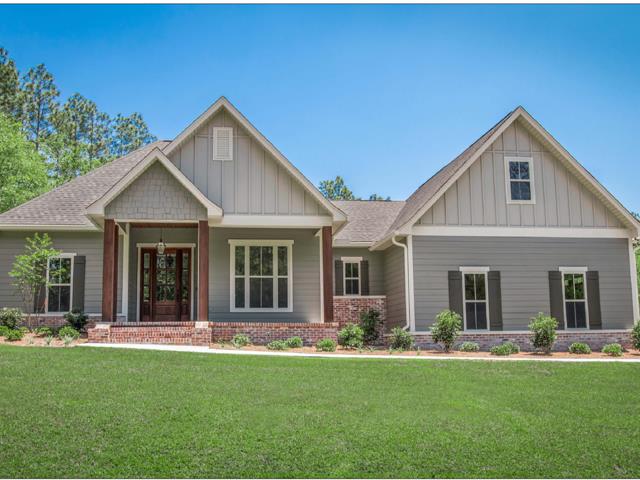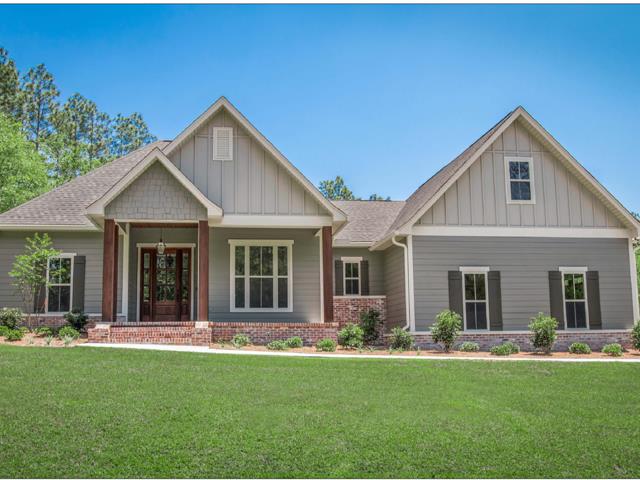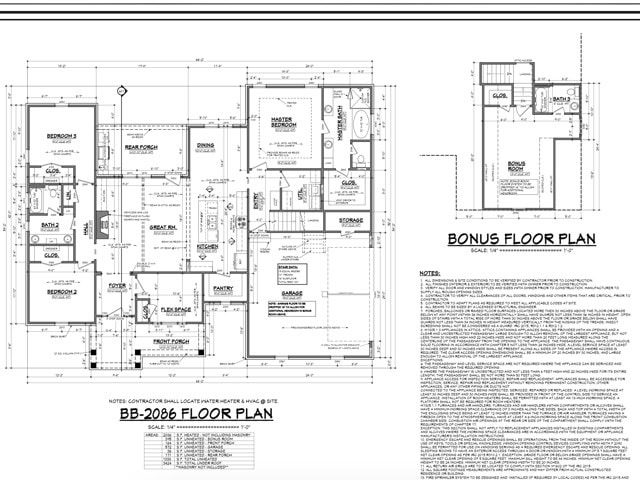Bedrooms: 4
Full baths: 2
Half bath: 0
Square Ft.: 2481
Style: 1 - 1/2 story
Garage/Carport: 2 car garage attached
Indoor Features: Walk-in Closet, Walk-in pantry...
Outdoor Features: Porch
Living Room: Yes
Dining Room: Combo
Game Room: Yes
Office: Yes
Substructure: Slab
Roof: Composition
Exterior: Brick veneer / HardiPlank
Fireplace: Gas starter
A/C: Central
Heat: Central
Sewer: Septic system
Description: Brand New Construction! Do not wait to come see this one, so many fabulous features! Come relax in this peaceful 4 BR, 3 BA, split floor plan, with front & back porches to enjoy the serene views. Kitchen complete with farmhouse sink, stainless appliances, large walk in pantry, oversized island with granite counters, custom cabinets & vent hood. Living area offers vaulted ceiling & a lovely gas starter fireplace. The interior of the home will be a stunning combo of wood & white, with gold accent lighting. Master bedroom offers abundant space, with tray ceiling, closets have custom shelving & shoe racks, master bath has custom tile shower and a Jacuzzi tub. The upstairs bonus room is ideal for home theater, game room, guest room, or a home office. This house offers a "flex space" room that can be used as a bedroom, or office. The home exterior will be finished with a mixture of board & hardiplank siding, painted columns, a concrete driveway, & landscaping. 3,424 sq ft under roof! - Call me at (936) 305-1491
Directions: From Loop 224, exit St Hwy 7 West, travel approximately 9 miles, take a right onto CR 747, (take the 2nd entrance to CR 747), property on left. Sign in yard.
Full baths: 2
Half bath: 0
Square Ft.: 2481
Style: 1 - 1/2 story
Garage/Carport: 2 car garage attached
Indoor Features: Walk-in Closet, Walk-in pantry...
Outdoor Features: Porch
Living Room: Yes
Dining Room: Combo
Game Room: Yes
Office: Yes
Substructure: Slab
Roof: Composition
Exterior: Brick veneer / HardiPlank
Fireplace: Gas starter
A/C: Central
Heat: Central
Sewer: Septic system
Description: Brand New Construction! Do not wait to come see this one, so many fabulous features! Come relax in this peaceful 4 BR, 3 BA, split floor plan, with front & back porches to enjoy the serene views. Kitchen complete with farmhouse sink, stainless appliances, large walk in pantry, oversized island with granite counters, custom cabinets & vent hood. Living area offers vaulted ceiling & a lovely gas starter fireplace. The interior of the home will be a stunning combo of wood & white, with gold accent lighting. Master bedroom offers abundant space, with tray ceiling, closets have custom shelving & shoe racks, master bath has custom tile shower and a Jacuzzi tub. The upstairs bonus room is ideal for home theater, game room, guest room, or a home office. This house offers a "flex space" room that can be used as a bedroom, or office. The home exterior will be finished with a mixture of board & hardiplank siding, painted columns, a concrete driveway, & landscaping. 3,424 sq ft under roof! - Call me at (936) 305-1491
Directions: From Loop 224, exit St Hwy 7 West, travel approximately 9 miles, take a right onto CR 747, (take the 2nd entrance to CR 747), property on left. Sign in yard.








