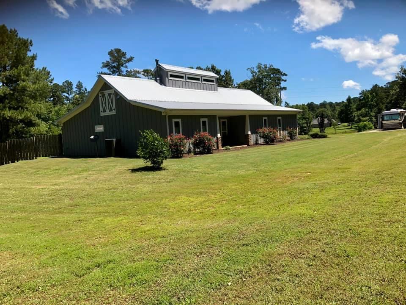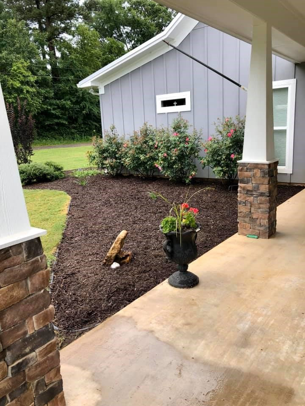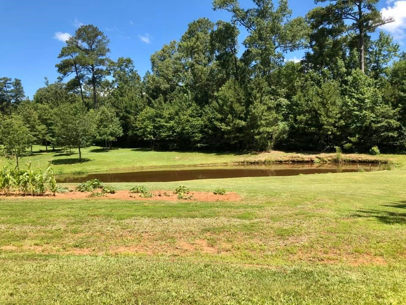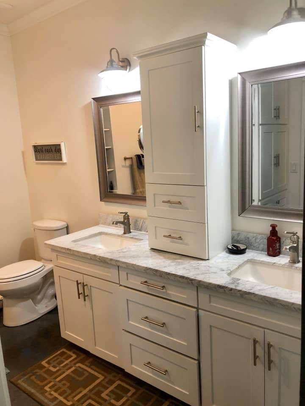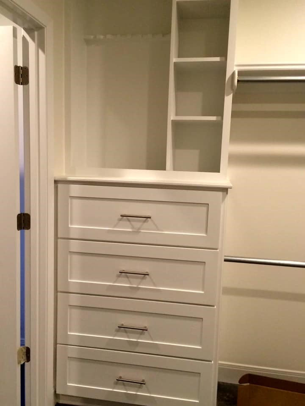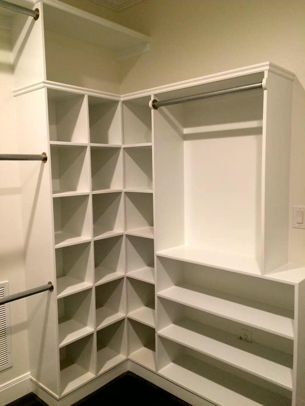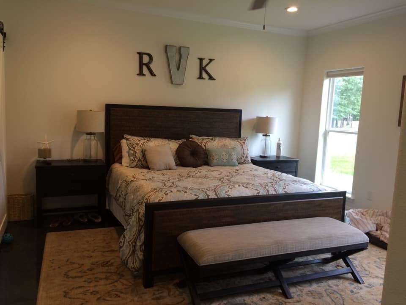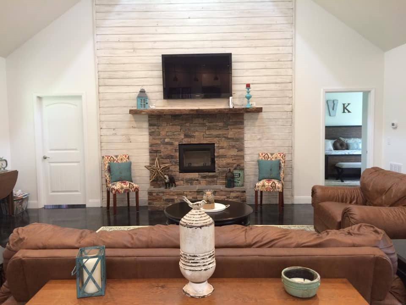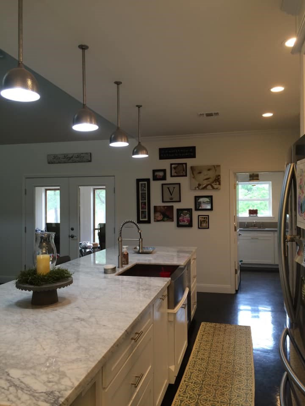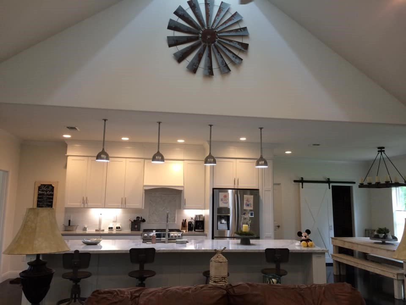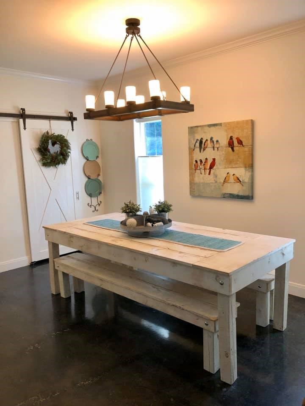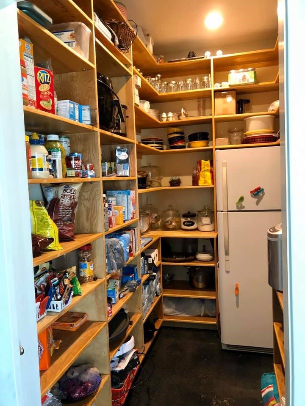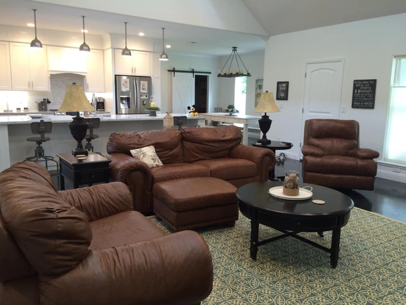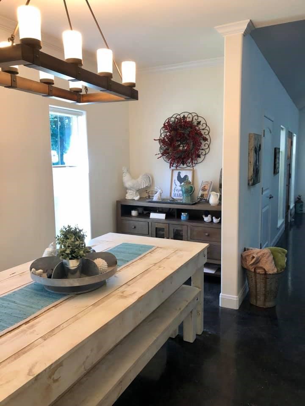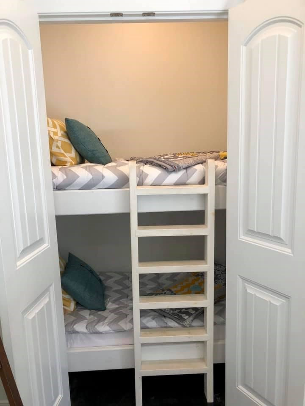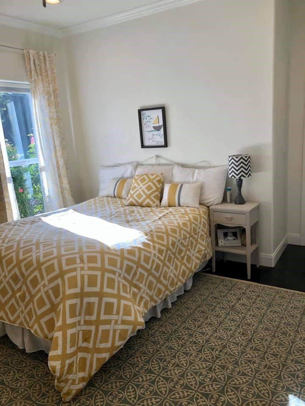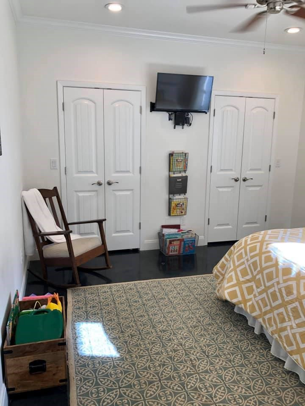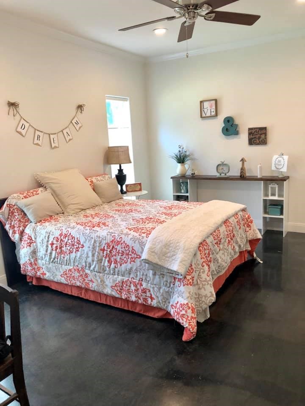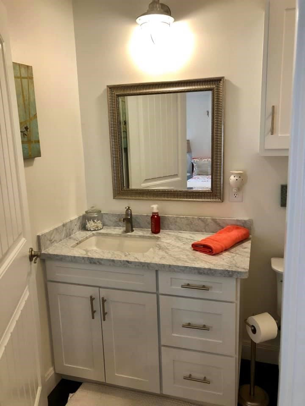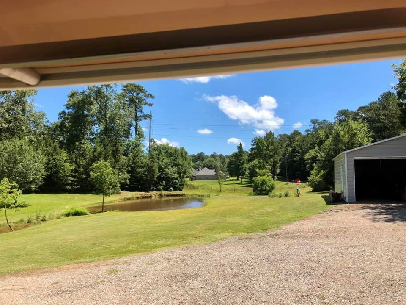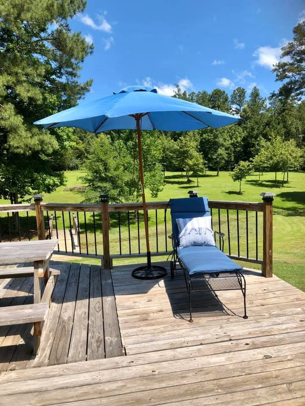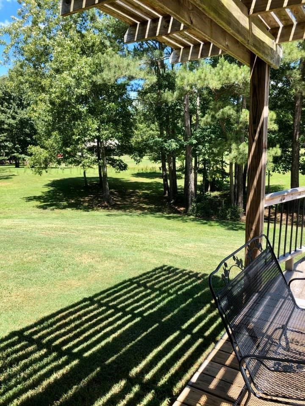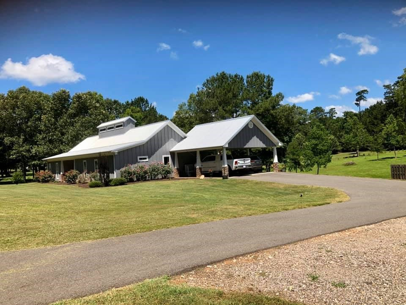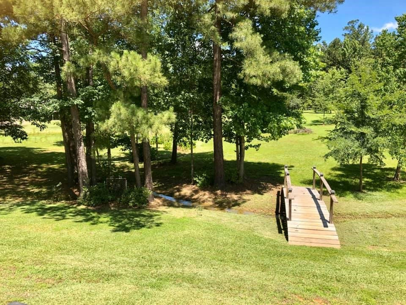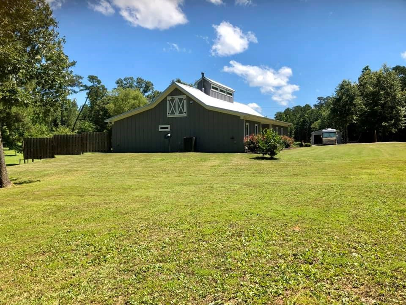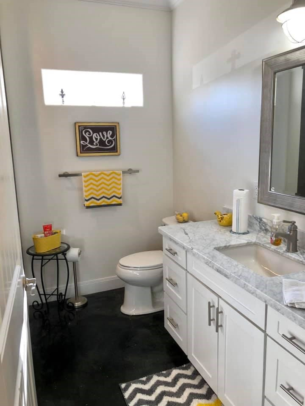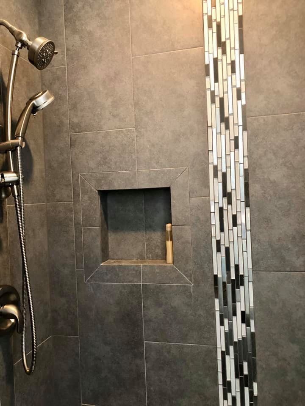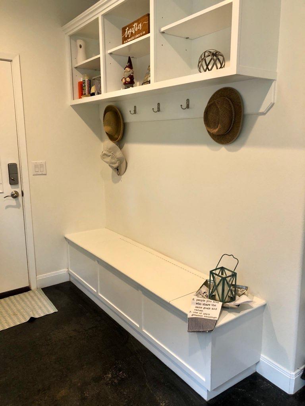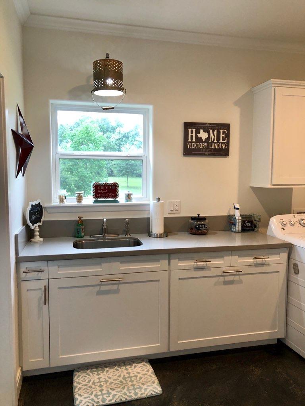|
Bedrooms: 3
Baths: 3 Square Ft.: 2182 Style: 1 story, farmhouse Garage/Carport: 2 carport attached Indoor Features: Walk-in Closet, Walk-in Pantry Outdoor Features: Deck, porch Living Room: Yes Dining Room: Combo area Game Room: No Office: No Substructure: Slab Roof: Metal Exterior: HardiPlank/Stone Fireplace: Insert, wood A/C: Central Heat: Central Sewer: Septic system |
Description: Stunning Custom Farmhouse! Built in 2016 by JB Crawford! This 3 BR, 3 full BA home is located in the desirable Appleby Community. Open concept layout allows you to easily flow through this approximate 2,182 square foot home. Large kitchen has Granite and Carrara marble counter tops, soft closing cabinets, stainless steel appliances, & a large walk-in pantry with space for a 2nd fridge. Stained Concrete floors throughout, tankless gas water heater, pull out cabinets.Master bedroom comes with a large walk-in closet with built in storage and dressers. Master bath includes a large custom walk-in shower. Enjoy the screened in back porch that overlooks 3.76 manicured acres. Stocked pond has Catfish & Hybrid Perch. Has a 2 bay shop large enough for your tractor, atv, etc, also includes an RV 50 amp plug. Covered carport attached, with access to large attic. Home is built with 2x6's for extra support & foam insulation, & foundation was poured on 16 concrete piers.
Note: Dishwasher, Disposal, Microwave, Oven, Range, Range Hood, Refrigerator, Self Cleaning Oven available. |
Home | Our Brokerage | For Buyers & Sellers | TREC Information About Brokerage Services | TREC Consumer Protection Notice | Contact Us
|
Richard Humphreys Realty
920 N. University Drive, Nacogdoches, TX 75961 936-559-1820 | [email protected] www.richardhumphreysrealty.com |
|
Website by Weebly
|

